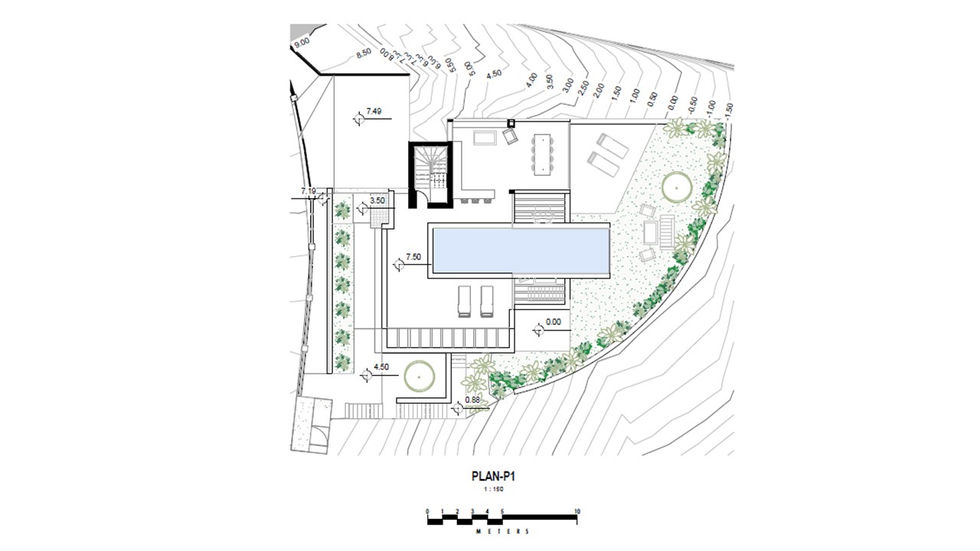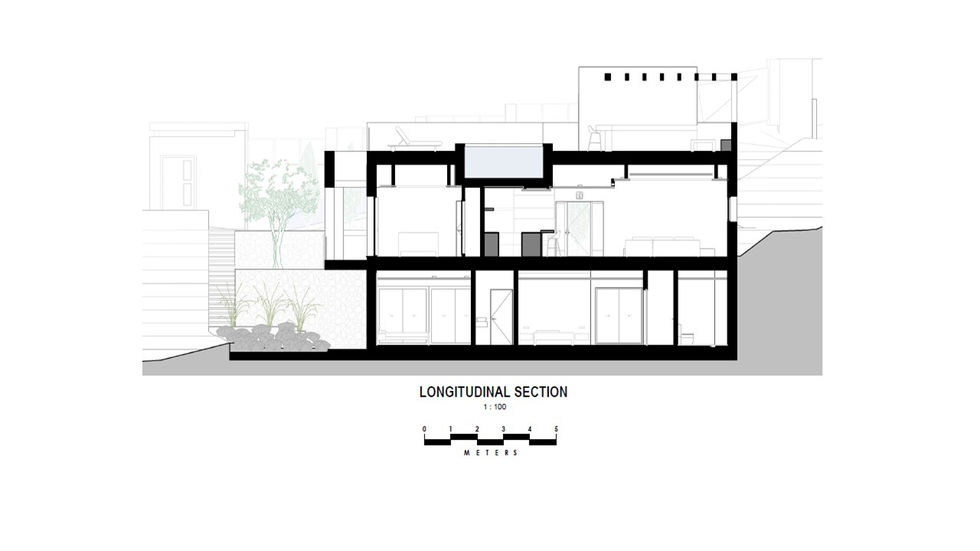
LA CALA GOLF RESORT

An isolated single-family home that includes all the rooms distributed over two floors. Because the plot on which the house will be located has a steep slope, a design will be chosen that includes a ground floor and an upper floor, adapting to the existing unevenness of the land.
Project description

Ground floor
On the ground floor there is a staircase-hallway, a technical room, two bedrooms, a bathroom, a study and a bathroom for the study. It also has a terrace, a covered porch and an open porch.

Top floor
The upper floor consists of a hall, hallway, main bathroom, two bedrooms, living room - dining room - kitchen and office. This floor is completed with a covered porch, an open porch, a balcony and a covered terrace.
Cover plant
The covered floor is flat and walkable. The pool is located on this floor, as well as a terrace area around the pool. The descent to the upper floor is located on this floor. The entrance to the plot is through this floor.

Environment
The building has only one facade that faces the street, the rest will be interior towards the other plots. The main entrance, where you will have access, is the one that faces the northwest side, with both pedestrian and vehicle access.













